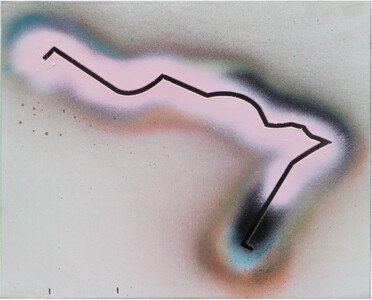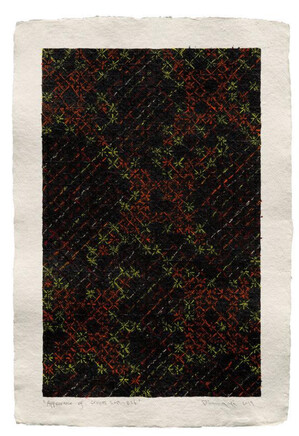Group Exhibition Waldburger Wouters, Brussels
with Clara Brörmann, Vincent Chenut, Fran van Coppenolle, Ted Gahl, Jean Katambayi Mukendi, Richard Tuttle, Adelheid De Witte, Dome Wood, Ding Yi, Xu Zhen
Exhibition text by Anthony Carfello, curator and writer - Los Angeles
835 N Kings Road, West Hollywood, California, United States
Once you park on Kings Road in West Hollywood, it comes into focus: a 20-foot wall of green bamboo as high as any prison gate. The stalks sway in the breeze and as you approach your eyes take in a picturesque preview clip of the squat, concrete Schindler House sitting behind. You walk loudly up the crushed granite driveway toward a redwood door that swings into one of the most unconventional structures ever built—a house and gathering place for artists and radicals envisioned and built in 1921–22 by architect R.M. Schindler and activist Pauline Schindler "as if there had never been houses before."
You step inside and your eyes adjust to the stark darkness and filtered, fuzzy light. Your shoes click on the concrete floor guiding you into the noir-ish oasis. It's eerily and peacefully quiet at once, at first. Flimsy yellow boards in wooden frames divide the space. You notice a few different fireplaces and begin to hear voices you can't see.
You have to duck slightly as you enter one of the four main studios, a room where half the walls are concrete, one is the yellow board, and another is a set of sliding canvas panels—it's like the offspring of a bunker and a beach shack. Extroverted and introverted, inspired by the original inhabitants' time camping in Yosemite National Park. A century ago, the Schindlers' bohemian aesthetic filtered into every part of quotidian life here and you can still visualize them lounging around in the flowing, silky clothes they made for themselves—sun worshippers outdoors and isolated scholars indoors.
The corner windows by the copper fireplace recall a forest cabin while the woodwork and open floorplan take your mind to Kyoto. You spot a small lizard in a crevice—the place must be full of creatures. You spin around and the solar rays coming in are like light streaming into an ancient tomb newly opened for the first time in eons. What happened here?
In its heyday of the 1920s, the Schindler House was an ongoing motivational speech given to Southern California, telling how exciting and different things could be. It played host to performances of modern dance and music, and put leftist ideals into practice through collective living and experimental education. Pauline was regularly welcoming those new to Los Angeles during a decade in which the city's population would more than double. This house was the counter to places such as the Cocoanut Grove, early Hollywood's star sanctuary. Here, the party went on just as long, but in celebration of an avant-garde ideal. Guests and visitors ranged from art dealer Galka Scheyer and Screen Writers Guild co-founder Dudley Nichols to photographer Edward Weston and, eventually, composer John Cage.
That's hardly apparent with the visitors now. You pass three tourists who barely know where they are and a condo-dwelling local lamenting the lack of finery. Another you see through the window seems like a real estate agent.
You step into the glowing courtyard and notice the geometric hedge forming a corner with another fireplace. A volunteer docent says that this was, in essence, the living room—an open-air patio bordered partly by the house and partly by sculpted ficus and wild grass. The present-day cliche of the "California Indoor/Outdoor Lifestyle" begins here.
There is nothing commonly understood as "house-like" about this house. More so than its materials, its modern-ness stems from its rejections—it contains none of the previous hierarchies found in architecture, no facade, no bedrooms, no dining rooms, no decoration. Just communists communing.
Walking back into another studio the old-growth redwood ceiling beams fortify the room not against the elements but against tradition, and the thin windows feel like arrowslits to defend against conservative intruders demanding Victorian-style or Mission Revival houses. From 1925 to 1930, R.M.'s friend Richard Neutra lived here with his wife Dione and their children. The two architects had studied together in Vienna before the First World War and here they formed a partnership as The Architectural Group for Industry and Commerce. The design of the Los Angeles to come was imagined daily during these few dynamic years.
Thumping sounds. There are people above you. Seeing Nikes through the clerestory windows you follow voices toward a narrow staircase leading up to a terrace. Red trumpet vine drapes over spider-leg beams. Poking your head through, you have an aerial view of the house hiding behind a disciplined garden: flowers, orange trees, ivy, grass, all in perfect formation like synchronized swimmers.
Down the stairs. You turn again and you're back where you entered. A flush and someone exits the bathroom. You can just use the historical toilet?
You chart a course toward another doorway, passing two influencers in a selfie session. Inside a small vestibule you are presented with three options: turn right into the contemporary kitchen with white magnesite countertops and easy to steal glassware on the shelves; go straight into another, larger courtyard where the patchy grass is more sad than vibrant; or, pivot left into a room that appears to be the same one you just passed through but certainly must not be, right? The building is made entirely of turns.
You go left. Indeed, it's the same but reoriented. The simple L-shape of the other area has divided itself like a cell, marking the original division between the resident families. Staring between these sliding panels you see the lawn roll off of a small cliff, reappearing in a lower area. The dip delineates further difference, making more rooms but without walls. A cooperative house full of private spaces, built to inhale visitors into its lungs as old-fashioned and exhale them as modernists.
You meander to the darker, thicker bamboo towering overhead. More hedges, more light, more concrete—its own urban plan squeezed into a half-acre. You turn and look from the far end of the property: the shy house you'd first seen from the street has had a few drinks, opening up now and confessing its true feelings of disappointment, a parent embarrassed that all of California, you included, hasn't followed in its footsteps.
More Pictures:




